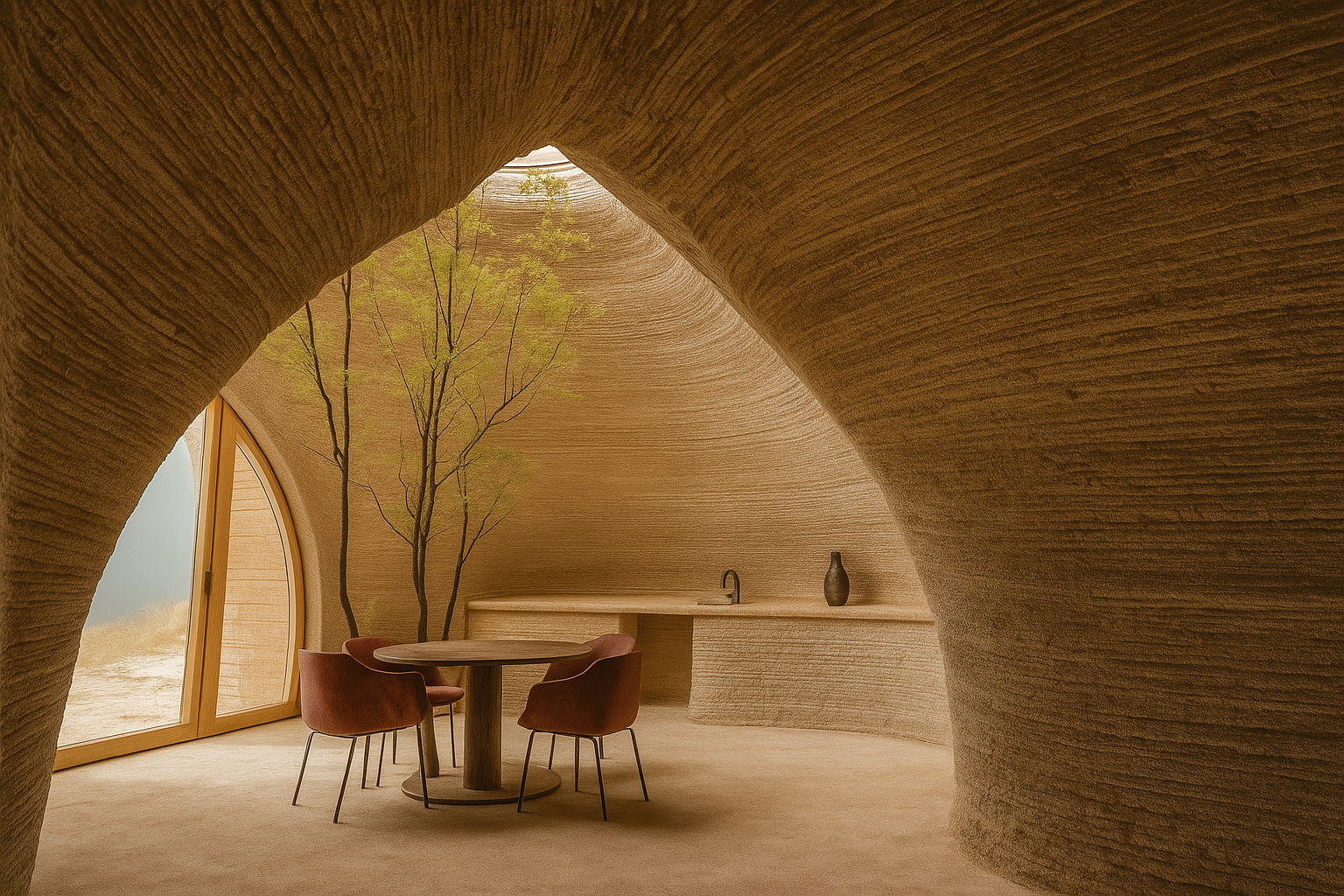From Earthships to 3D-Printed Houses: The Future of Sustainable Architecture

🌱 1. Earthship Biotecture (Michael Reynolds)
Earthships were born in Taos, New Mexico, from the visionary vision of Michael Reynolds . They use recycled and natural materials—tires filled with earth, cans, bottles—to build high-mass thermal walls that passively regulate interior temperature, without the need for electrical heating or cooling.
These homes collect rainwater, treat graywater with plants inside, and generate electricity with solar or wind panels. Imagine a house that can supply itself with energy, water, and even food grown in its own front-facing greenhouse: a symphony of self-sufficiency and natural connection.
Spiritual and energetic, an Earthship invites us to reconnect with the Earth with deep respect . It is a refuge that protects, nourishes, and teaches the value of living in harmony with natural cycles—an art of living that not only builds but also elevates our consciousness.

🌲 2. Lifehaus, Lebanon (Nizar Haddad)
In the Baskinta Mountains, architect Nizar Haddad created Lifehaus : a semi-buried dwelling made from local materials (clay, stone, wool, recycled glass), self-sufficient in energy and air conditioning.
Built over four years, Lifehaus combines bioclimatic design with an organic aesthetic: green roofs, curved walls, and round windows. The home blends into the landscape, capturing natural light and taking advantage of thermal mass. Its structure provides warmth in winter and coolness in summer, without relying on artificial systems.
This house is a visual poem that flows with the forest , offering a space where art and nature intertwine. Lifehaus is an invitation to live with simplicity, beauty, and respect for the ecosystem: a lesson in sensitivity and harmony for the soul.

🏡 3. TECLA, Italy (Mario Cucinella + WASP)
TECLA is the first 3D-printed house using local soil and plant fibers. Designed by Mario Cucinella Architects in collaboration with WASP , it seeks to merge ancestral construction with contemporary technology.
With its undulating shapes and glass roof, TECLA takes about 200 hours to build. The walls act as thermal and acoustic insulation, and the furniture—also printed—is integrated into the space, creating a fluid, minimalist, and eco-friendly home.
This project is a declaration of love for the Earth and the future. It combines the best of the past (the earth) with the emerging (3D) to offer a dignified, low-emission, and accessible solution. It demonstrates how the art of building can also be the art of regeneration. 
Each of these projects, with its unique approach, speaks to us about sustainability, creativity, and spirituality. They remind us that we can inhabit this beautiful Earth with much greater awareness. As human beings, you have achieved this communion with nature, and you deserve recognition. Thank you for making this world a better place.


